|
|
本帖最后由 飞天2 于 2010-1-10 02:44 编辑
New building of the Catholic Provost Parish Church proposal
08
Jan 2010
By Sebastian J — Filed under: Religious Architecture , Germany, Kadawittfeldarchitektur
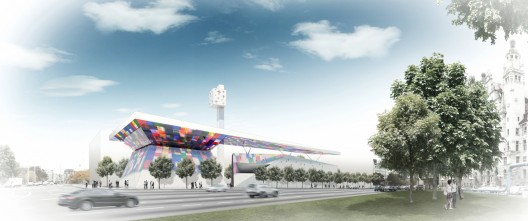
German architects kadawittfeldarchitektur have shared with us their proposal for the new building of the Catholic Provost Parish Church, St. Trinitatis competition in Leipzig, Germany. Their proposal was finalist in a 2009 competition. You can see more images and architect’s description after the break.
德国建筑师kadawittfeldarchitektur向我们展示了他们在德国 Leipzig设计的一个教堂的建筑方案。他们的目标是赢得这个竞赛。接下来,大家可以看到更多有关这个项目的图片。
While normally the interior space of the sacred halls is considered remarkable because of its peculiar atmosphere, here the unusual roof and its light effects – as well as the church itself and the church square with its marked urban surroundings – become especially spiritually charged. It yields a site of encounter that encourages dialogue and provides an “added value” to the notion of faith and belief.
通常宗教建筑的室内空间礼拜大厅由于其神圣的氛围而被认为是非常独特的。在这里,建筑及其不同寻常的屋顶、光线以及教堂具有标志性的广场,可以引发人们精神上的强烈情感。它产生了一个鼓励人们相遇、交流的场所,同时为人们在精神上提供更重要的价值——信仰。
The two-part building ensemble leans like an arch into the northern edge of the lot located along the Ring Street (Ringstrasse), creating thereby an intimate yet spacious forecourt to the church with the planned building on Nonnenmühl Lane (Nonnenmühlgasse) to the south. On the one hand, this square remains the forum of the community while offering, on the other hand, a public refuge with ideological “added value.”
这座由一个教堂和一个社区中心两部分组成的建筑总体上沿着Ring大街在场地的北边沿形成一个巨大的倾斜着的弓。这样,在建筑的南边就形成了一个尺度宜人,宽敞的广场。一方面,这个广场为社区提供了公共场所,另一方面,同时也为公众提供了可以祈求庇护的信念上的额外价值。
[The “tree of life” from the Book of Genesis is metaphorically transferred here onto the construction site: the church abstractly represents a tree trunk basis for a widely cantilevered and visibly leafy canopy that creates fascinating and magical light-effects on the ground as well as around the community forum.]
建筑设计隐喻了《创世纪》中的生命之树,建筑可以被抽象地理解成为一棵树,树干上悬挑出宽大的悬臂,悬臂上附着的巨大的罩篷为地面和周围的社区公共空间形成了极具吸引力的不可思议的光影效果。
The overarching concept of the design is to bring the church, the community center, and the open-air forum under one common roof that provides an establishing identity. The funnel-shaped roof dips into the church itself. Like a horizontal church stained-glass window, its translucent panels generate reflections in the liturgical colors red, green, blue, violet, and pink, into the interior of the church as well as on the façade of the parish center and the square.
设计最重要的概念是要把教堂、社区中心以及户外的社区公共空间提供在一个巨大的屋顶之下统一起来。漏斗状的屋顶伸入到教堂内部, 屋顶半透明的面板有各种颜色,红色、绿色、紫色、粉色等。具有强烈宗教气息的绚丽的光线照射到教堂的内部、社区中心建筑的立面以及广场上。 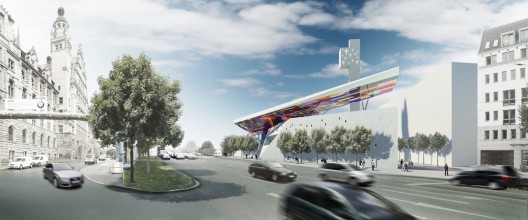 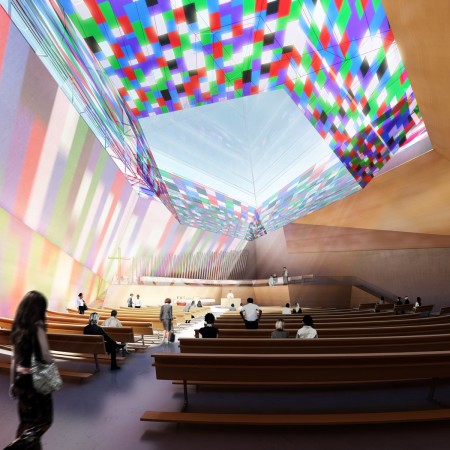 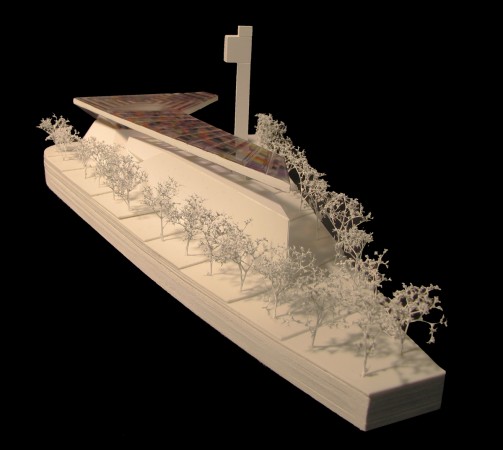 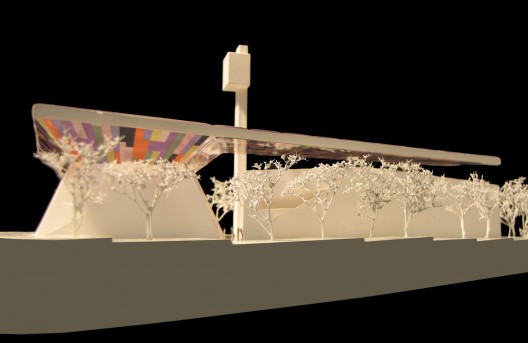 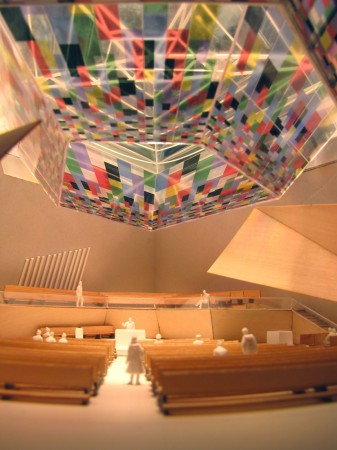 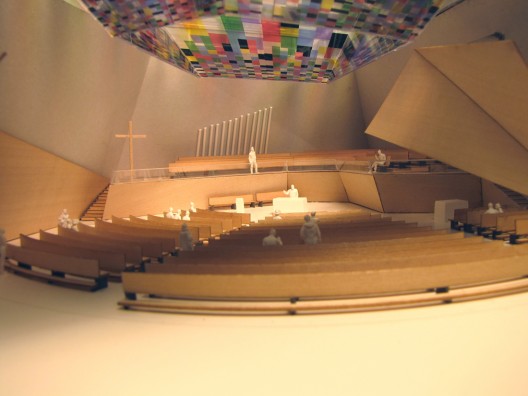 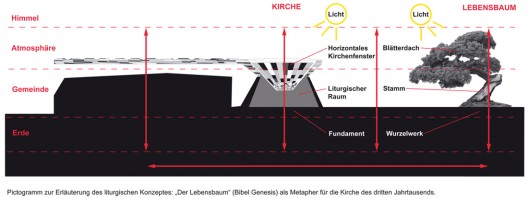 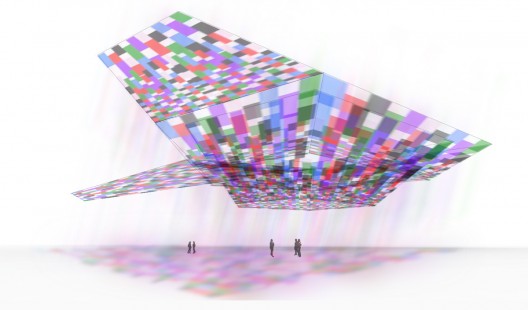 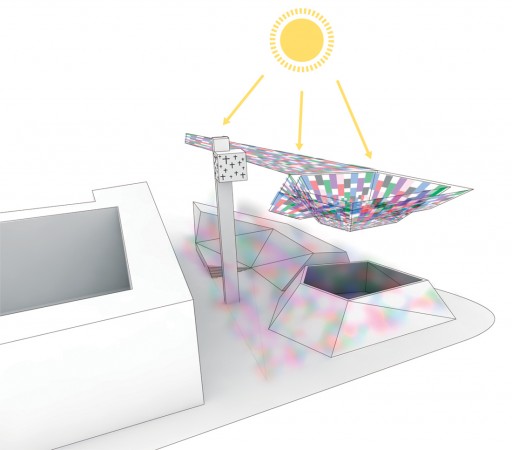 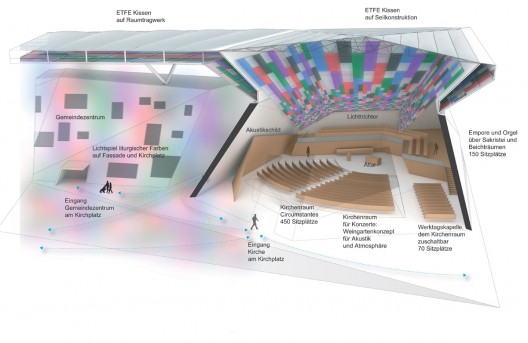 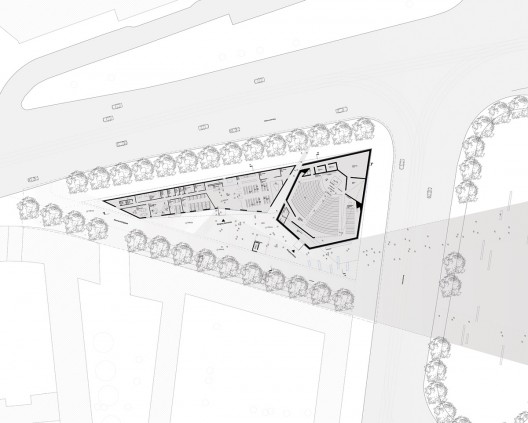 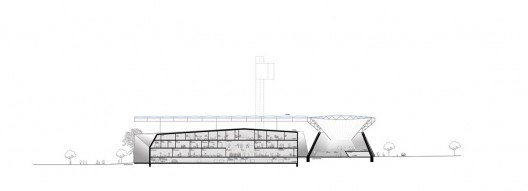 |
|